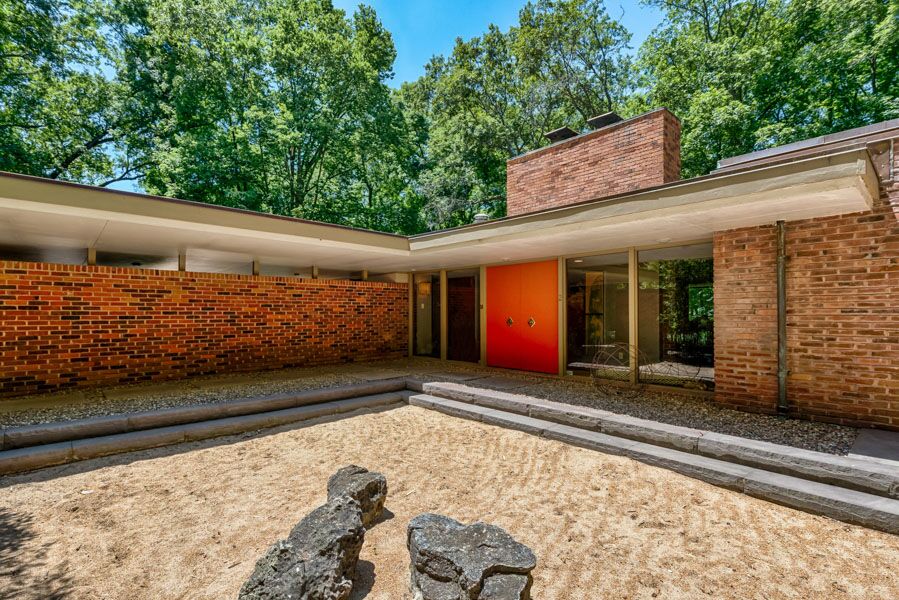
Your best life begins with a home that inspires you. With a stately exterior and situated on a deep, 1 acre lot, this 5 bedroom, 5 bath, Frontenac home will be perfect for your family. Living Room with gas fireplace & formal Dining Room with waincoting paneling. Family Room with fireplace, wood paneling & wet bar. The kitchen is open and bright with a center island, granite counters, subway tile marble backsplash, 5-burner Thermador gas range with copper hood and new appliances. Adjoining sunroom with wood-burning fireplace.
Spacious master suite with 2 walk-in closets and decorative fireplace. The master bath has recently been updated with a Kohler Kallista air jet tub & fixtures, new shower with glass tile & 3 shower heads. Each bedroom has its own walk-in closet. Rich oak hardwood floors throughout the main and 2nd levels. Walk-out Lower Level with roughed-in bathroom and flue for a fireplace that is partially finished as an exercise room. New roof. Main floor laundry. 3 car garage. Listed by Dielmann Sotheby’s International Realty.





























































 Important mid-century masterpiece, The Harry Hammerman House, is available for the first time since the total renovation & expansion was completed. Architect, Ray Simon, enhanced this home with a kitchen addition and 3-car garage while maintaining the homes integrity. The home has been widely celebrated in publications and is on the National Registry of Historic Properties.
Important mid-century masterpiece, The Harry Hammerman House, is available for the first time since the total renovation & expansion was completed. Architect, Ray Simon, enhanced this home with a kitchen addition and 3-car garage while maintaining the homes integrity. The home has been widely celebrated in publications and is on the National Registry of Historic Properties.






























































